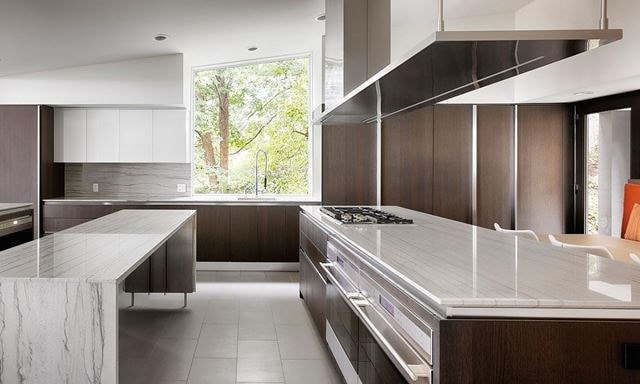
Point of View
Regional Award Winner KDC 2008-09
On the Severn River just outside Annapolis, this new home harbors several references to the sea including a nautilus-inspired vertical chamber and a modern interpretation of a widow's walk. Jonas Carnemark of Konst-Kitchen Interior Design was brought on board to design a kitchen for casual living and entertaining for a professional couple with two children.
Carnemark wanted to capture the flow of the view through the family room to the kitchen, and carried the warm mahogany floor through these spaces. He also hid a Sub-Zero integrated refrigerator behind the walnut paneling for a minimalist look that wouldn't compete with the view, and stored the lion's share of the cookware and dishes in a separate butler's pantry just off the kitchen. Vertical pendant lights break up the space and inject a pleasant contrast to the horizon line. A dining table off the island to the living room works for kids, friends, family and colleagues alike, who are frequently invited over to enjoy the couple's gourmet cooking.
The couple continues their established tradition of making big weekend breakfasts on their Wolf range that now includes a griddle for pancakes. The stainless steel of the cooktop is echoed throughout the home including cabinet toe kicks, and kitchen countertops that share the Wolf rangetop's bullnose edge. Two Sub-Zero freezer drawers in the island keep ice cream refreshments handy for summer's long, languid days. Carnemark says that whether it was a stove or a sink facing the river view was a decision for the homeowners and how they envisioned socializing. "Some are stove people, some are sink people," Carnemark explains. "There are really strong preferences, so I work the kitchen around that preference for really good flow. Why not make it enjoyable?"
In this kitchen
Shop the products featured in this kitchen.
This kitchen does not feature any Sub-Zero products.
This kitchen does not feature any Cove products.













